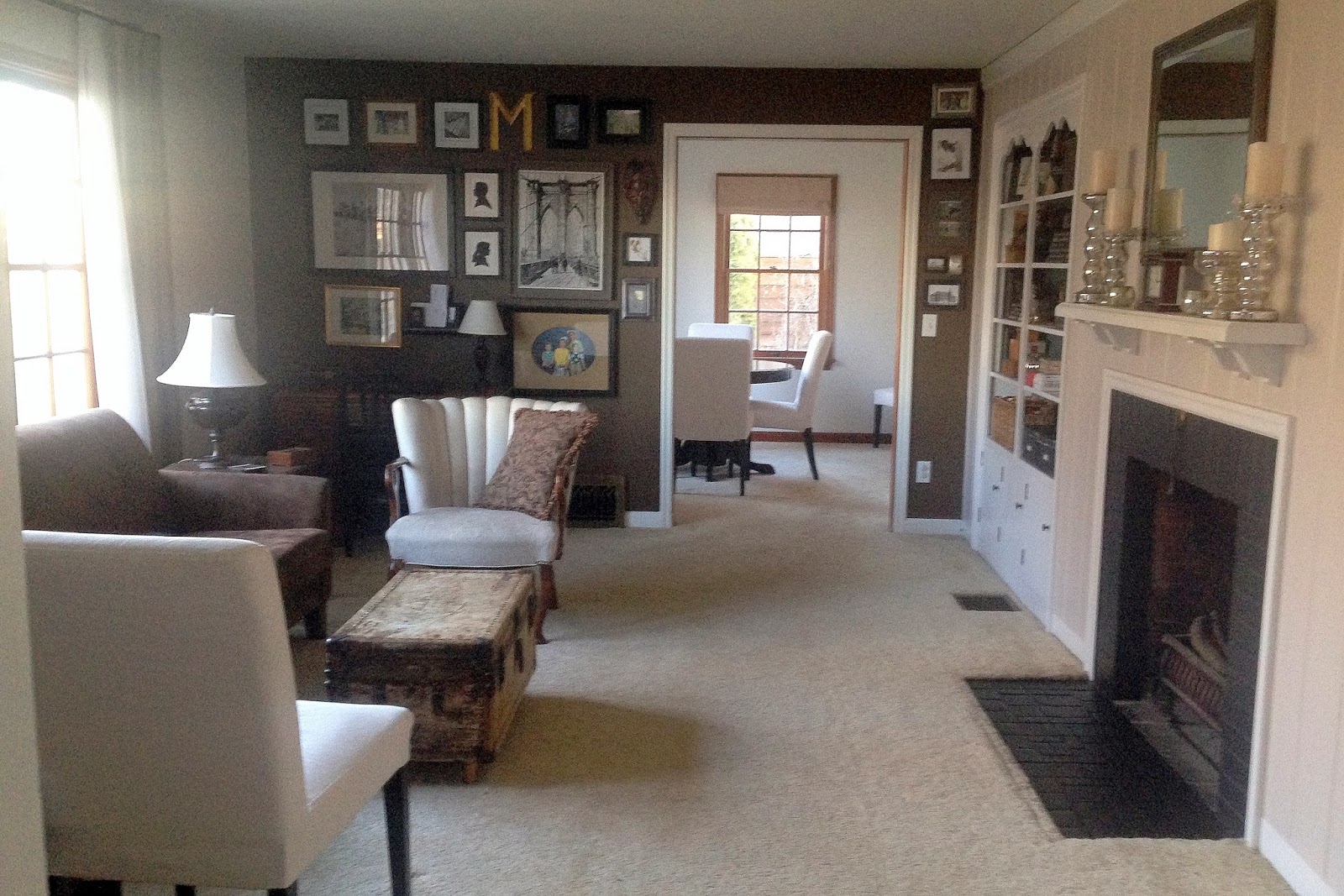Below is our Dining Room before we moved in. It was being used as a reading nook. And just beyond you can peak into our Kitchen (in all of its red-counter glory).
And here it is now from the same angle...
We haven't changed the bones of the room at all - same paint, same curtain and we've only hung one picture up. But oh, the plans we have! The Dining Room just has to wait its turn. We've been working on the kitchen for now - you may notice that the peak of red is gone from the Kitchen! But more on that later.
The Dining Room is pretty small. So we sold our too-big antique dining set and buffet (seen here and in our old house tours) for $700. We used the money to buy all of these pieces and still have change left over:
Chairs: We bought 6 IKEA Henriksdal chairs
(for $70/ea) with black/brown legs and white slipcovers (washable!). We love them! They are so comfortable and fairly wide,
great for long dinners and conversations with friends. They are also
very transitional pieces, looking great in any room as a stand-alone chair. We
have one of them in our living room.
Table: I found this smaller pedestal table on Craigslist for only $35! It has an additional leaf and can seat 4-6 comfortably, 8 if you really like each other! Originally the table had a wood top and green base, but I spray painted it black and brushed a couple good clear coats over it. The size is perfect for the room and we have a much bigger table in the kitchen for larger parties.
Antique Tiger Oak Buffet: This was my birthday present last year. I found it at a nearby antique dealer and got them down to $200. It has a rounded front and curved legs, which complements our round table. Its sturdy which is great - I needed a hard working piece since we entertain a lot. The drawers hold linens, platters & other serving dishes, silver and lots of extra candles. I'm in this thing all the time.
All in all - even calculating in the spray paint - we did this room for FREE using the money we got selling our old set. We have more ideas to come for this room, like curtains, a chandelier, paneling and a plate rail. Something like this:
Here's what's left on our TO DO list to get to this point:
Sell dining setFind/buy better-fitting dining furniture- Install high paneling, topped with a plate rail
- Find/buy curtains for windows
- Paint paneling white
- Paint walls above paneling a deep saturated color
- Prime & Paint trim
- Decorate the room and walls
- Replace ceiling light with low-cost chandelier










































